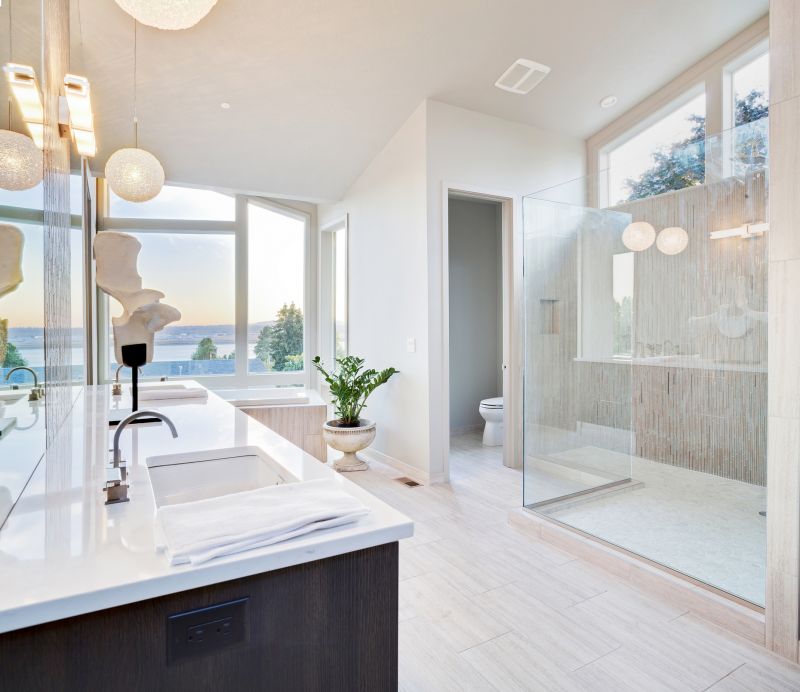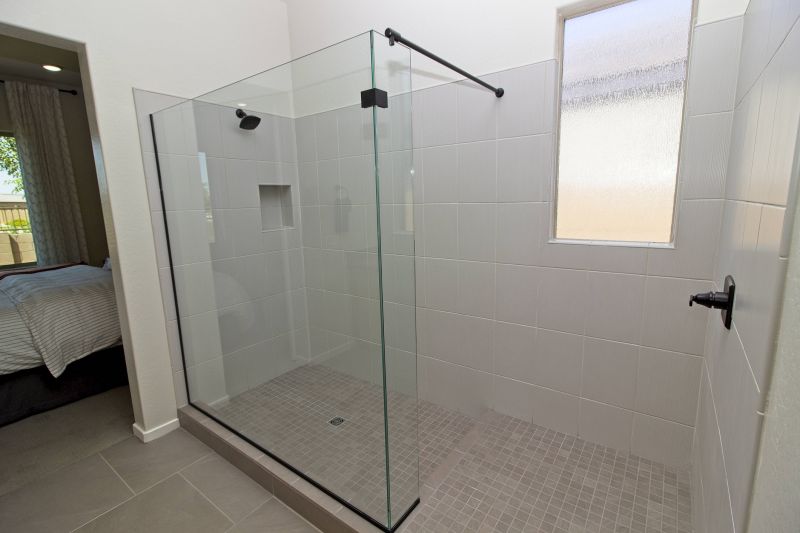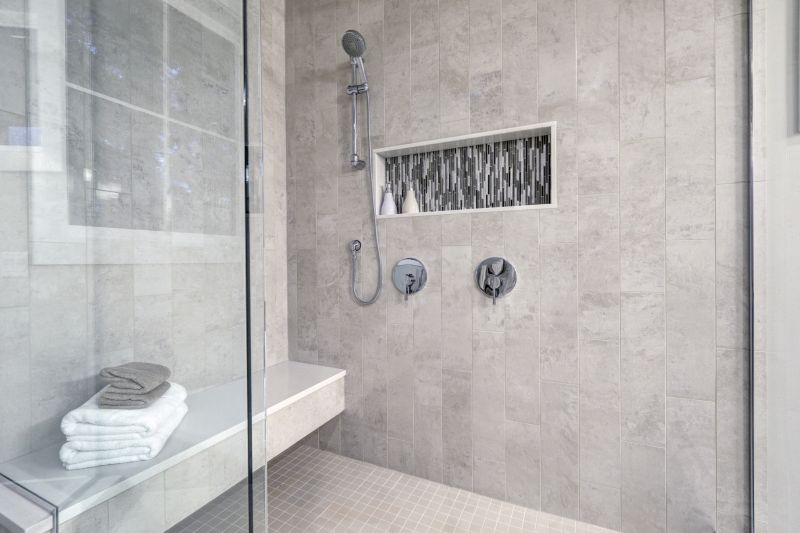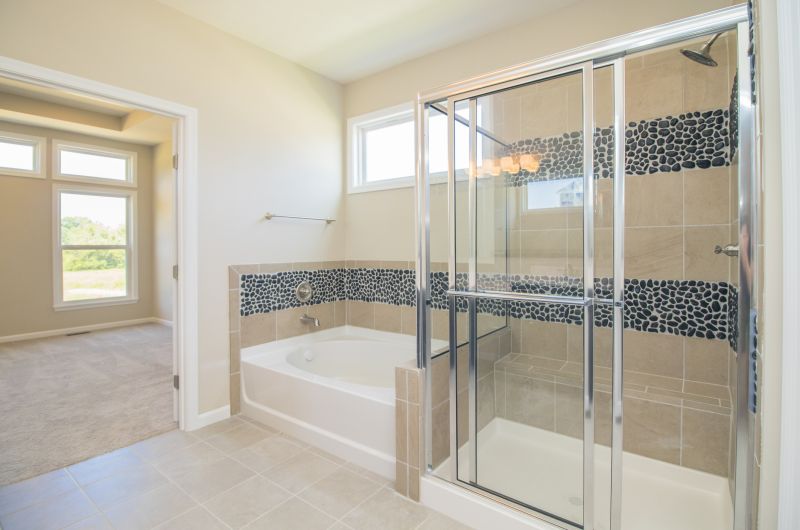Smart Layouts for Small Bathroom Showers
Corner showers are a popular choice for small bathrooms, utilizing often underused corner spaces. They can be designed with sliding doors or a simple shower curtain, offering ease of access and saving space. These layouts often incorporate glass panels to make the area appear larger and more open.
Walk-in showers provide a sleek, open look that enhances the sense of space in small bathrooms. By eliminating doors or using frameless glass, these layouts create a seamless transition from the rest of the bathroom. They are ideal for modern aesthetics and can be customized with built-in benches or niche storage.

A compact corner shower with clear glass doors maximizes space and light, making the bathroom feel larger.

A frameless glass walk-in shower enhances openness and provides a modern, minimalist look.

Incorporating niches into shower walls offers storage without cluttering the space, ideal for small bathrooms.

Sliding doors save space and prevent door swing clearance issues, suitable for tight layouts.
Efficient use of space in small bathrooms often involves selecting the right shower enclosure. Frameless glass options can make the area appear more expansive, while recessed shelving and built-in benches optimize storage without sacrificing floor space. The choice of fixtures, such as wall-mounted controls and compact showerheads, further enhances functionality while maintaining a clean aesthetic. Additionally, the use of light colors and reflective surfaces can amplify natural light and create an airy atmosphere.
| Layout Type | Advantages |
|---|---|
| Corner Shower | Maximizes corner space, easy to install, cost-effective. |
| Walk-In Shower | Creates an open feel, easy to access, customizable. |
| Shower with Niche | Provides built-in storage, reduces clutter. |
| Sliding Door Shower | Saves space, prevents door swing issues. |
| Curved Shower Enclosure | Softens angles, adds aesthetic appeal. |
| Recessed Shower | Built into wall for seamless look, saves space. |
| Open Shower with Floor Drain | Minimal barriers, modern look. |
| Compact Shower Stall | Efficient for very small spaces, easy maintenance. |
Incorporating innovative design elements can significantly improve small bathroom shower layouts. For example, using multi-functional fixtures, such as combined showerheads and shelves, reduces clutter and enhances usability. Light-colored tiles and large-format materials can make the space feel larger, while strategic lighting emphasizes the shower area. Choosing the right layout depends on the specific dimensions and style preferences, but the goal remains to create a functional, comfortable, and visually appealing shower space.


